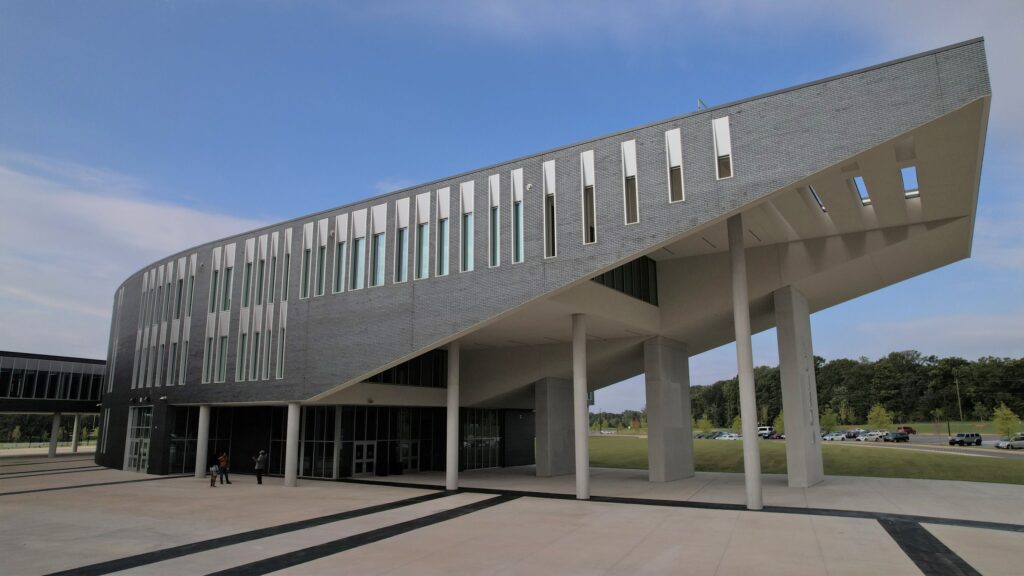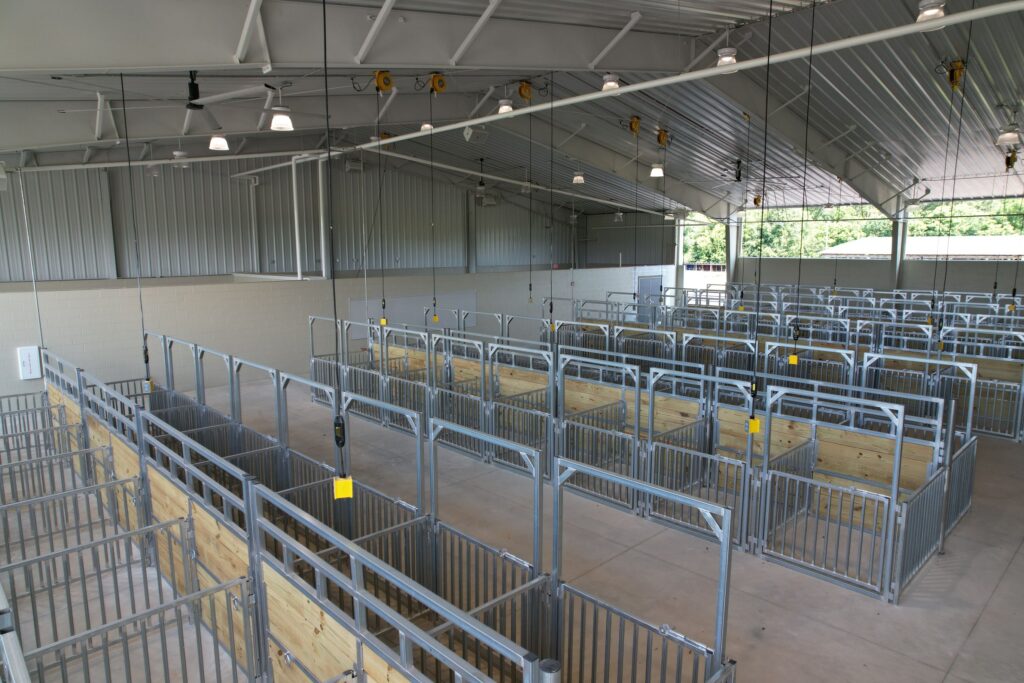ANDREWS, HAMMOCK, & POWELL, INC
FOUNDED IN 1988
Andrews, Hammock & Powell, Inc. is a multi-disciplined firm consisting of mechanical and electrical engineers, commissioning agents, construction administrators, and support personnel working together to serve the interests and needs of our clients. For every assignment, we endeavor to achieve design excellence, and at Andrews, Hammock & Powell, Inc., we believe the key to productive design stems from the Principals’ personal involvement in the design of every project. Accordingly, we have structured our firm’s size and areas of practice to achieve that goal. We have developed an excellent working relationship with our clients over the years. As a result, our practice has grown through repeat work and referrals from past clients. The dedicated efforts of our skilled engineers, designers, CAD operators, and support personnel allow us to provide our clients with a single source of responsibility for all their mechanical, electrical, and plumbing design needs. We are confident we have the staff and experience necessary to provide the solutions you need.
RECENT PROJECT GALLERIES
- Birch Creek Elementary SchoolBirch Creek Elementary is the newest school in Henry County Georgia and just opened it’s doors this fall. The building was designed by Manley Spangler Smith Architects-PBK and AH&P did the mechanical, electrical, and plumbing design. The new school is the first new elementary school in Henry County in over a decade and was built for approximately $34 million. The building is designed for over 600 students, has just over 100,000sq.ft of interior space, features a gym, a large media center with an artificial skylight, a large video wall in the cafeteria, a STEM lab, and a courtyard with an outdoor classroom space. Another unique feature of the new school is the long drive in from the main road, which includes a 120 foot long bridge over wetlands. Check out some construction photos right here.
- MORROW HIGH SCHOOLThe new Morrow High School is Clayton County’s brand new school. AH&P designed the mechanical, electrical, and plumbing systems for the facility which was designed by Perkins & Will. The school opened in the fall of 2022 and features 345,000sq.ft of indoor space and is designed for 2,200 students and had a construction cost of $86 million. The project has been the recipient of several awards including the 2023 Excellence Award from the Georgia chapter of The American Institute of Architects, ‘Best in Design’ by Best In Atlanta Real Estate, and the Phil Freelon Professional Design Award in the ‘Unbuilt Category’. The academic building is an S-shaped double loaded corridor that follows a natural ridgeline on the building site. In the bends there are large common spaces with lots of windows to allow natural light into the building. There are multiple covered outdoor seating areas to allow students a chance to get outside throughout the day. In addition to standard classrooms and computer labs, the building also includes many science labs, a health care lab, a piano lab, art and pottery studios, and two rooms of flight simulators, and features both a practice/PE gym and a full competition gym along with a stellar weight lifting room. The outdoor athletic facilities include tennis courts, a baseball field, a softball field, JV/practice football field, and a football/track stadium designed to serve the entire county.
- UPSON-LEE HIGH SCHOOL AGRICULTURE CENTERUpson-Lee High School in Thomaston, GA recently completed construction of their new Agriculture Center. The building was designed by MSSA-PBK and AH&P provided the mechanical, electrical, and plumbing design for the new facility. The building features an outdoor covered barn with holding pens and an indoor 10,000 sq.ft show arena. The local Future Farmers of America chapter will use the new space for livestock shows, meetings, and other gatherings. The school will also rent the building out to other organizations in the community to use for various shows or meetings.




